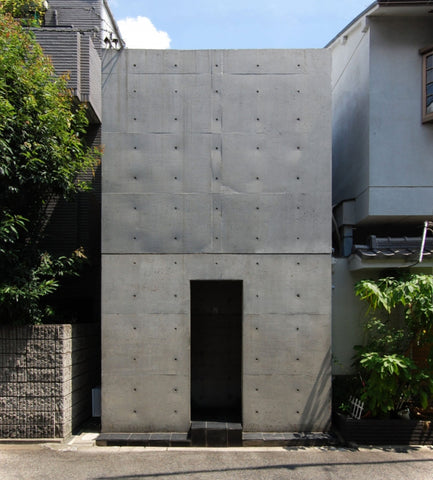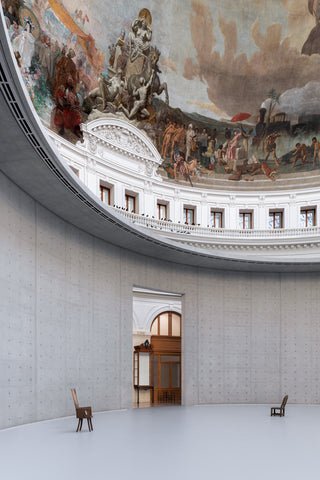
“I do not believe architecture should speak too much. It should remain silent and let nature in the guise of sunlight and wind.” — Tadao Ando
Tadao Ando was born in Osaka, Japan in 1941 amidst the whirlwind of the final years of World War II and grew up in its tumultuous aftermath. Though now a lauded household name in the world of architecture, Ando’s beginnings were unconventional; he had chosen to become a boxer before opening his own one-man practice in 1969, Tadao Ando Architect & Associates, without any training at a formal architecture institution. At an early age of 15, the seed for Ando’s love of architecture was planted when he stumbled upon a book of sketches by Le Corbusier, the Swiss-French architect, designer, and urban planner, most well known as the father of modern architecture. Ando’s creations resonate with our Studio’s values creating minimalist human environments which interweave the natural within. His play with wind and light paired with his masterful sensitivity to materiality, specifically but not limited to concrete, are what make Ando an icon of the architectural world.
Spanning 45 years of his career, we’ve listed below our top five favorite creations by Ando.


The Row House of Sumiyoshi (Sumiyoshi-ku, Osaka, 1976)
An early work in Ando’s career, this “concrete box” drew the attention of the public to Ando’s work for the first time. An enigmatic building at first glance (as there are no windows from the exterior to bring the outside in) the beauty of this cast-in-place concrete home, so characteristic of Ando’s love of concrete, is the open courtyard in the middle of its rectangular plan. Embracing the Japanese lifestyle of living with the rhythms of nature, the courtyard exposes the inhabitants to the weather while moving through each interior space, from the living room to the bathroom.

Ibaraki Kasugaoka Church (Church of the Light) (Ibaraki, Osaka, 1999)
A signature architectural work of Ando is located 25km outside of Osaka, Japan. The spiritual and secular live simultaneously amongst each other in the Ibaraki Kasugaoka Church; a minimalist architectural language is conveyed as Ando plays with the traditional stain glass aesthetic and motifs of churches. Purity, form, light, and darkness masterfully coexist as inhabitants in this iconic Ando church.
“Light is the origin of all being. Light gives, with each moment, new form to being and new interrelationships to things, and architecture condenses light to its most concise being. The creation of space in architecture is simply the condensation and purification of the power of light.” — Tadao Ando


The Oval (Naoshima, Kagawa District, 1995)
Chichu Art Museum (Naoshima, Kagawa District, 2004)
Ando never builds alone. He builds with the form of the landscape -- listening and observing a site’s natural surroundings to influence his work. His foundational ideology called “Pure Geometry” follows this grounding principle in his work and is most eloquent on Japan’s remote art island, Naoshima Art Island. A perfect symphony of art, architecture, and nature lives in Ando’s structures allowing visitors to rediscover natural elements through the experience of navigating his buildings.

Bourse de Commerce (Paris, France, 2021)
The latest work from Ando creates a delicate conversation between the past and present, and art and architecture. Restoring, reinvigorating, and reinventing the prestigious exchange building in Paris, Ando created a circular perforated concrete wall within the 19th century glass rotunda of Bourse de Commerce for a striking juxtaposition of time, space, weight, and materials.
“...architecture is something to be experienced with all five senses – not just the eyes.” — Tadao Ando
Image credits:
1. @sgustokdesign
https://sgustokdesign.com/tadao-ando-azuma-house
2. https://arquitecturaviva.com/works/iglesia-de-la-luz-osak
3. https://archeyes.com/benesse-house-tadao-ando/, https://www.re-thinkingthefuture.com/case-studies/a3439-chichu-art-museum-by-tadao-ando-art-museum-in-the-earth/#453f7cdcef1480e42992385d19358786f04e2e85#212117
4. @archdaily, @cyrilleweiner

